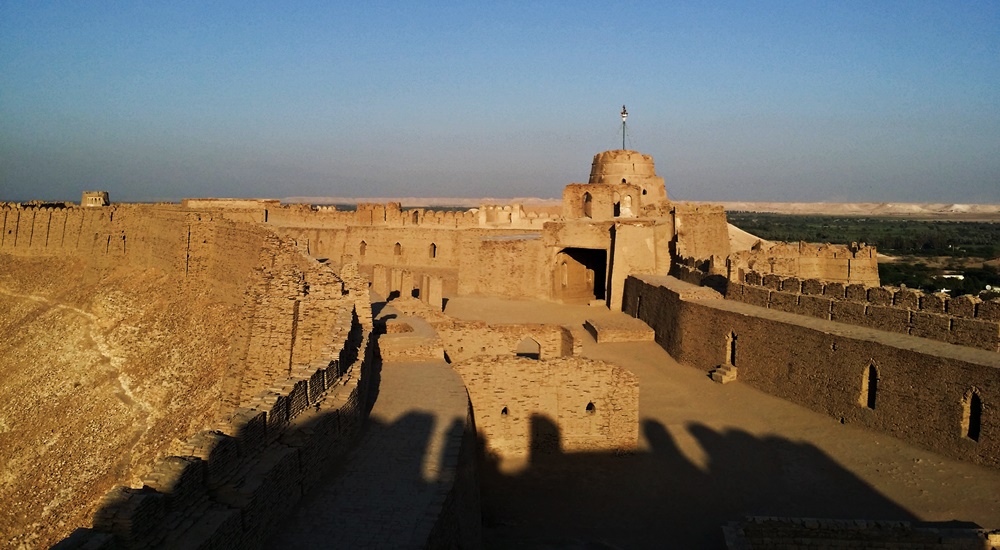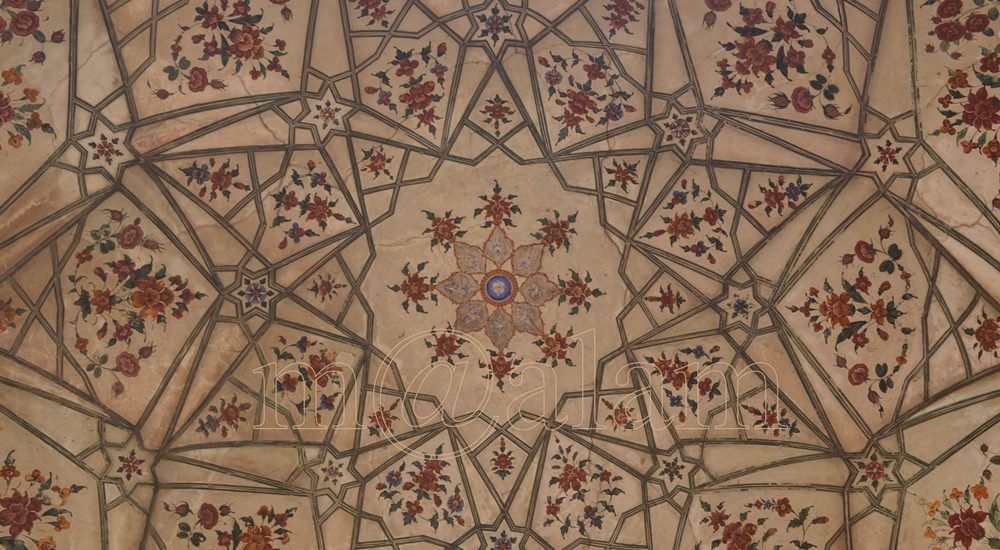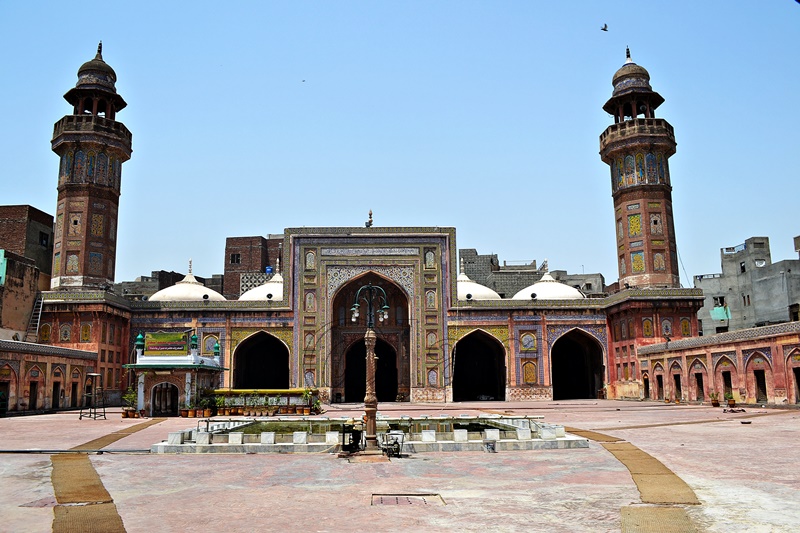Exploring the Majestic Lahore Fort: A Historical Masterpiece
Lahore Fort, locally known as Shahi Qila, is a magnificent architectural marvel situated in the northwestern corner of Lahore’s historic city. This royal fort is not only a testament to its rich history but also stands as an architectural gem. The fort covers an expansive area of nearly 20 hectares, with dimensions measuring approximately 427 meters from east to west and 335 meters from north to south. It’s important to note that these measurements exclude the outer fortification wall added during Maharaja Ranjit Singh’s Sikh rule (1799 – 1839 A.D).
A Storied Past
The site of the modern Lahore Fort has witnessed centuries of history. Its origins date back to the 11th century when a mud-brick fort was first recorded during Mahmud of Ghazni’s rule. Over the centuries, the fort underwent numerous cycles of destruction, demolition, and reconstruction by various conquerors and rulers before falling under the domain of the Mughal emperors.
In 1241, Mongols demolished the fort, and Sultan Balban of the Delhi Sultanate initiated its reconstruction in 1267. However, in 1398, Timur’s invading forces razed it to the ground once more, only for it to be resurrected by Mubarak Shah Sayyid in 1421. During the 1430s, the fort came under the occupation of Shaikh Ali of Kabul before ultimately falling under the control of the Pashtun Sultans of the Lodi dynasty. In 1524, the Mughal Emperor Babur captured Lahore, marking the start of its Mughal legacy. The occupation persisted until the decline of the Mughal dynasty. Subsequently, the Sikhs and later the British took control of the fort.
Mughal Magnificence
The foundations of the Lahore Fort as we know it today were laid in 1566 during the reign of Emperor Akbar (1556–1605), who made Lahore his capital. Akbar introduced architectural modifications to the fort, incorporating Hindu motifs into its design. Successive Mughal emperors, including Shah Jahan, left their mark on the fort. Shah Jahan, for instance, adorned it with luxurious marble featuring intricate Persian floral designs. In the 17th century, the fort underwent a comprehensive reconstruction, coinciding with the zenith of the Mughal Empire’s prestige and prosperity.
Distinct Sections and Prominent Monuments
The Lahore Fort is situated in close proximity to the Badshahi Mosque, separated only by the Hazuri Bagh. The fort comprises two primary sections: the northern half, which served as the private and residential area, and the southern half, designated for royal audiences and administrative functions. Within the fort, several notable monuments stand as testaments to its historical significance:
1-Akbari Gate (Masti Gate)
Built by Emperor Akbar in 1566, this gate later became known as Masti Gate. Actually, the Empress of Akbar built a mosque outside this gate in 1614 A.D that still exists in good condition. The word” Masjid” (Mosque) in the local version was corruptly pronounced Maseet and transformed as Masti; thus the name Masti Gate was affixed. The fort during Akbar’s times had two gates including Masti Gate. The other gate was later replaced by Alamgiri Gate in 1673 A.D.
2-Alamgiri Gate
The iconic Alamgiri Gate, located on its western side, opens in the Hazuri Bagh and faces the renowned Badshahi Mosque, was the masterpiece built by the last of the Mughal ruler Aurangzeb (ruled: 1658 – 1707 A.D) in 1673-74 a private entrance to the royal quarters enabling the elephants carrying members of the royal household enter at one time. It has two semi-circular bastions decorated with lotus petal designs at the base.
3-Diwan-i-Aam (Hall of Public Audience)
Diwan-i-Aam is a forty-pillar complex built under the supervision of Asif Khan (brother of Nur Jahan – the empress of Shah Jahan’s father, Jahangir). It was built during the reign of Shah Jahan in 1631 to receive official visitors, make a daily public appearance to address the issues, and review parades. It was demolished when Ranjit Singh’s son Sher Singh bombarded Lahore Fort. The fort was destroyed with light guns during a fight against Chand Kaur, the widow of Kharak Singh (the elder son of Ranjit Singh). After the occupation of the fort in 1849 A.D. The British rebuilt Diwan-i-Aam.
4-Jahangir Quadrangles
The northeast corner of the fort is made up of Jahangir’s Quadrangles. The construction of the Quadrangles started during the tenure of Akbar in 1617-18. However, it was completed by Jahangir in 1620 at a cost of seven lacs (Seven Hundred Thousand) rupees. The design of the Quadrangles reflects Akbar’s influence as it employs column brackets carved in the form of animals. Moreover, the quadrangle’s layout differs from the mainstream Mughal quadrangles and its features reflect Hindu temple architecture referring the Akbar’s policy of tolerance. Usually, the Mughal quadrangles used the layout of a Persian paradise garden, and instead, it is formed by concentric rectangles with a fountain in its center.
5-Diwan-i-Khas (Hall of Private Audience)
Diwan-i-Khas is a hall commissioned by Shah Jahan where state guests were received and discussed matters related to the state. It is an arched pavilion built in semi-chaste marble and its parapet was decorated with pietra dura work (by inlaying semi-precious stones into white marble).
6-Khwabgah-e-Jahangir (Jahangir’s sleeping chamber)
The north end of the quadrangle is dominated by the Barri Khwabgah, or ‘large bedroom’. It was Jahangir’s sleeping chamber attributed to Jahangir’s period and is located in the residential section. The current building is the reconstruction version from the British era. It is now used as a museum housing Mughal antiquities.
7-Khwabgah-e- Shah Jahan
It was the sleeping chamber and the first building built by Shah Jahan under the supervision of Wazir Khan in 1634 during his first visit to the city. The Khwabgah comprises five sleeping chambers aligned in a single row. The carved marble screens inside the chambers are decorated with inlaid white marble and frescoes. The incised work known as Ghalib Kari in Urdu and the stucco tracery on the arches of this monument are the main features of this building. Its original decorations have gone astray presently except for a trace of the marble.
8-Maktab Khana (Clerks’ Quarters)
Originally known as Dawlat Khana-e-Jahangir, the Maktab Khana was constructed in 1617 during the reign of Jahangir (1605 – 1627 A.D) under the supervision of Mamur Khan. There the carved Persian inscription on the marble slab relates to the construction. It was designed by Khawaja Jahan Muhammad Dost and used as a passage to the Audience Hall from the palace buildings to the north. It was also used by the clerks to record the entry of guests into the fort.
9-Moti Masjid (Pearl Mosque)
It is one of the two mosques built between 630 and 35 by Emperor Shah Jahan; the other one is in Agra Fort and was built in 1654. The mosque has three superimposed domes, two aisles of five bays, and a slightly raised rectangular-framed central portal. The distinct five-arched front distinguishes it from other mosques of a similar class usually with three-arched facades. The interior is simple and plain, however, the ceilings are adorned and designed in four different orders, two arcuate, and two trabeated.
The white marble structure is a small building, a prominent addition, located on the western side of the Lahore fort closer to Alamgiri gate, the main entrance. After the fall of the Mughal Empire, it was used as Sikh Temple and renamed Moti Mandir (Pearl Temple) under the rule of Ranjit Singh. Later it was used as a state treasury by the Sikh. When the British took over Punjab in 1849, some precious stones and other inventories were collected inside the Mosque. It was revived to its former state later.
10-Lal Burj (“Red Pavilion”)
The Octagonal shape Lal Burj (watch tower) is a three-storied summer pavilion building that lies adjacent to Diwan-e-Khas and stands in the corner of Shah Jahan’s Quadrangle, in the northeast corner of the Khilawat Khana (Place of Isolation). The top story including most of the interior frescoes is the Sikh era addition while the lower two stories together with the basement chambers are the beautiful work of Emperor Jahangir finished during the reign of Shah Jahan. The exterior is beautifully furnished with tile mosaic and filigree work. Its primary windows opened to the north are meant to catch cool breezes.
11-Kala Burj (“Black Pavilion”)
The Kala Burj stands in the northwest corner of Khilwat Khana and was also used as a summer pavilion. It is the most significant of the Jahangir-era additions and is similar to Lal Burj in many respects. It occupies the northwest corner of Khilwat Khana. The top story belongs to the British period and is used as a bar. The Chhajja (eave) of the Kala Burj is built with interlocked brickwork. The arched ceilings in the pavilion feature paintings in a European-influenced style of angels which symbolize the virtuosity of King Solomon – a ruler with whom Jahangir identified.
12-Shahi Hammam (Royal Bath)
The Shahi Hammam, also known as Wazir Khan Hammam, was built during the reign of Emperor Shah Jahan in about 1635 A.D. and lies adjacent to Shah Jahan’s Khwabgah. It is patterned in Turkish style, so it comprises Jama Khana (dressing and undressing room). The baths were built to serve as a waqf, or endowment, for the maintenance of the Wazir Khan MosqueThe bath, also had the facility of warm and hot water. No longer used as a hammam, the baths were restored between 2013 and 2015 by the Aga Khan Trust for Culture and the Walled City of Lahore Authority and restored in 2016 to its “former prominence.
13-Seh Dari (three-door) Pavilion
She Dari is located on the eastern side of the Barri Khwabgah inside Jahangir’s Quadrangle. The Sikh period architectural style pavilion is called Sah Dari (of three doors in the Persian language) because it has three entrance doors. The building is said to have served as the office of Faqir Syed Noor-Ud-din, the trusted Governor of Maharaja Ranjit Singh. It is decorated with fresco portraying floral designs of birds and the scenes shown reflect Hindu religious themes suggesting obviously belonging to the Sikh period.
14-Sheesh Mahal (the Palace of Mirrors or the Crystal Palace)
The Sheesh Mahal is the intricately worked white marble pavilion inlaid with pietra dura and complex mirror-work of the finest quality and is considered a jewel in the crown. It was built by Asif Khan, brother of Noor Jahan, under the reign of Shah Jahan in 1631-32. It is located within Jahangir’s Shah Burj block in the northern-western corner of the Lahore Fort and was built for personal use by the imperial family and close aides. The extensive use of marble reflects the typical Shah Jahan style of construction. The palace has a complex mirror work, called Ayina Kari, in order to conceal from meddling eyes. The palace used to be the favorite place of Ranjit Singh during the Sikh occupation of the Fort. Its walls were rebuilt in the Sikh period.
15-Summer Palace (Pari Mahal or Fairy Palace)
The summer palace or Pari Mahal is a jumble of chambers located directly underneath the Sheesh Mahal and Shah Burj Quadrangle dating back to the Shah Jahan period. The palaces were only accessible from Sheesh Mahal and were used as a residence during hot weather months. The fairy palace was constructed skillfully using the flow of natural air and perfumed water to create a cool temperature with the aroma. The palace was even used during Ranjit Singh’s reign. It served as the store of the British Civil Defence Department during World War II before it was transferred to Pakistan. Its integrity was affected by its use as a storehouse. It will now be restored to show how it looked as a summer palace once.
16-Naulakha Pavilion
The Naulakha Pavilion is an iconic building of the Lahore Fort. It was constructed in 1633 during Shah Jahan’s period at a cost of 900,000 (as the name suggests). It is located on the west side of Sheesh Mahal. The pavilion was made of prominent white marble and covered by a distinctive curvilinear roof. Its inside is lavishly decorated with tiny jewels such as Agate, Jade, Lapis-Lazuli, and Goldstone. in intricate floral motifs. The Naulakha Pavilion served as a personal chamber reflecting a mixture of contemporary tradition at the time of its construction.
17-Paien Bagh (Ladies Garden)
Paved paths for walkways were the main feature of the Mughal Gardens. The Paien Bagh was built for royal ladies to sustain their health. These paths were surrounded by green patches and filled with cypresses and dwarf plants emanating delighting fragrances. In addition, the garden was adorned with a water basin in the middle of the spacious platform built in brickwork.
18-Hathi Paer (Elephant Stairs or path)
The Hathi Paer was built by Emperor Shah Jahan in 1631-32 A.D especially meant for elephants carrying royalty from and to the palace. The 58 low and broad steps each measuring 216 inches in length and 18’-8” inches in width start from the Hathi Paer gate and ends on the outer courtyard of Shish Mahal.
19-Ath Dara ( having eight openings)
The Ath Dara is located at an elevated podium at the original entrance of the Shish Mahal. It was built and used as Kachehri (court) by Maharaja Ranjit Singh who ruled over Punjab. Maharaja Ranjit’s court artists made the gilt frescos paintings on its northern wall and the ceiling is decorated with beautiful woodwork. The Department of Punjab Archaeology has magnificently renovated the woodwork with beautiful mirror work recently.
20-Kharak Singh Haveli
The Haveli of Kharak Singh, the heir to Ranjit Singh, lies in the southeast of the Jahangir’s Quadrangle. When it was occupied by the British, the first and the ground floor were used as Commandant’s Quarters and servants’ houses respectively. It is used as the archaeological survey office currently.
21-Picture Wall
The greatest artistic triumph, the monumental “pictured wall” in Lahore Fort was commenced by Emperor Jahangir in 1624-25. It may have been completed under the reign of Shah Jahan in 1631-32. It is exquisitely decorated with a vibrant array of glazed tiles, faience mosaics, and frescoes. The Picture Wall stretches over much of the northern and western walls of the fort. The 116 embellished panels measuring approximately 1450 feet by 50 feet are the most representative relic of the Mughal period. They depict an array of geometrical and floral patterns including elephant fights, angels, hunting, dancing, mythological scenes, and polo games. This art is known in Persian as Kashi Kari because it originated from Kashan the city of Persia (Iran). These pictures do not seem to have a strong cohesion to explain a single story.
22-Khilawat Khana (Palace of isolation)
Khilawat Khana, the residence of the royal ladies of the court, was built by Shah Jahan in 1633. It is located to the east of the Shah Burj Pavilion, and west of the Shah Jahan Quadrangle. It is a building with a curvilinear roof made mostly of marble.
23-Lahore Fort Museums
There are three distinct museums in the Lahore Fort – the Armory Gallery, the Sikh Gallery, and the Mughal Gallery.
- The Armory Museum
The Armory Museum is located in Dalan-e-Sang-e-Surkh of Moti Masjid. It showcases various arms captured by the British during Sikh battles. These arms include pistols, helmets, guns, swords, daggers, spears, and arrows
- Mughal Gallery
The Mughal Gallery is located in Jahangir’s Quadrangle. It houses historic manuscripts, coins, calligraphy, miniature paintings, and an ivory miniature model of India’s Taj Mahal.
- Sikh Gallery
The fall of the Mughal Empire led the control of the fort to Sikh suzerainty. The British took over Punjab following their victory over the Sikhs at the Battle of Gujrat in 1849. The Sikh Gallery is located in the Haveli of Rani Jindan. It houses the Princess Bamba (the granddaughter of Maharaja Ranjit Singh) collection belonging to Ranjit Singh. This gallery carries a rare collection of oil paintings including some beautiful paintings by European artists.
Plan Your Visit
The Lahore Fort is open to the public seven days a week, with varying timings between summer and winter:
Summer (1st April to 30th September):
- Fort: 7:30 hrs to half an hour before sunset.
- Museums and Galleries: 8:30 to 12:30 hrs and 14:30 to 17:30 hrs.
Winter (1st October to 31st March):
- Fort: 8:30 hrs to half an hour before sunset.
- Museums and Galleries: 9:00 to 16:00 hrs.
Visitor toilets are conveniently located in front of the Diwan-e-Aam area.
Experience the rich tapestry of history and architecture at the Lahore Fort, where centuries of culture and heritage come to life.











